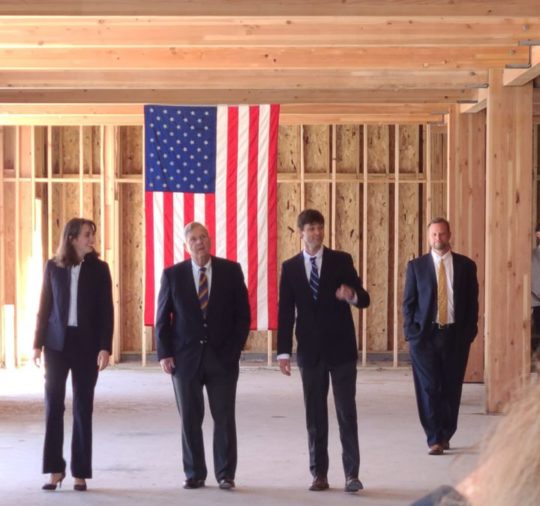With the recent visit by US Secretary of Agriculture, Tom Vilsack, to our project in Valley Junction, I thought it was appropriate to write a quick blog about mass timber construction. The project in Valley Junction is a three story, mixed use building using hybrid mass timber construction techniques.
So what is mass timber? Mass timber is the use of smaller pieces of dimensional lumber, such as 2x4s, which are put together in layers and glued, screwed, or dowelled together to create larger structural members to be used as columns, beams, and planks. The resultant products can be engineered to provide the primary structural components of a building.
Mass timber elements are typically assembled in two different ways. Each layer is either oriented 90 degrees to the previous layer or oriented parallel to the previous layer. Cross Laminated Timber (CLT) uses the first method. CLT is where an odd number of wood pieces are layered in a 90 degree orientation to each other to create larger planks to be used for floor and roof decks, as well as wall panels. Mass Plywood Panels (MPP) also layer each component 90 degrees from the previous, but uses layers of plywood as its base element. Beams and columns typically use the method of joining layers parallel to each other and can be fastened using nails (Nail Laminated Timber – NLT), dowels (Dowel Laminated TImber – DLT) or glue (Glue Laminated TImbers – GLT) Glue Laminated Timbers are often referred to as GLue Lams. The Valley Junction project employs MPP panels for floor and roof decks, and glue laminated members for columns and beams.
People often ask if a mass timber building will burn. The science tells us that when a large piece of wood burns, it actually chars the outer layer, providing protection to the inner layers. Mass timber products are designed so that the actual size of each member is big enough to allow for that char, and the portion of the member actually doing the work is protected from burning. In an effort to prove this, the design team for the project, “Assent” in Milwaukee, Wisconsin, put several columns like the ones to be used in the project in a furnace and subjected them to temperatures over 2000 degrees fahrenheit for 3 hours, and the columns did not fail.
Historically, wood construction has been limited to shorter buildings up to 6 stories. With advancements in technology, and a better understanding of how wood performs when formed into mass timber elements, the height of wood buildings continues to grow. Currently, the tallest mass timber buildings in the world are 18 stories tall.
There are several advantages to mass timber construction. Wood can be engineered to be just as strong as concrete or steel structures, but at a fraction of the weight. This translates to a lighter load and smaller foundations. This can result in savings to a project overall. Wood is environmentally friendly and sustainable. Because a tree takes in carbon dioxide and emits oxygen, the wood in the tree sequesters carbon rather than emitting it. Wood is renewable when harvested using sustainable foresting practices. Finally, wood offers an aesthetic and warmth that steel and concrete cannot provide.
Many in the building and construction industry see mass timber as the construction method of the future. They see the sustainability aspects as an important tool to curb the amount of carbon that the construction industry contributes to the overall carbon emissions of the world.
