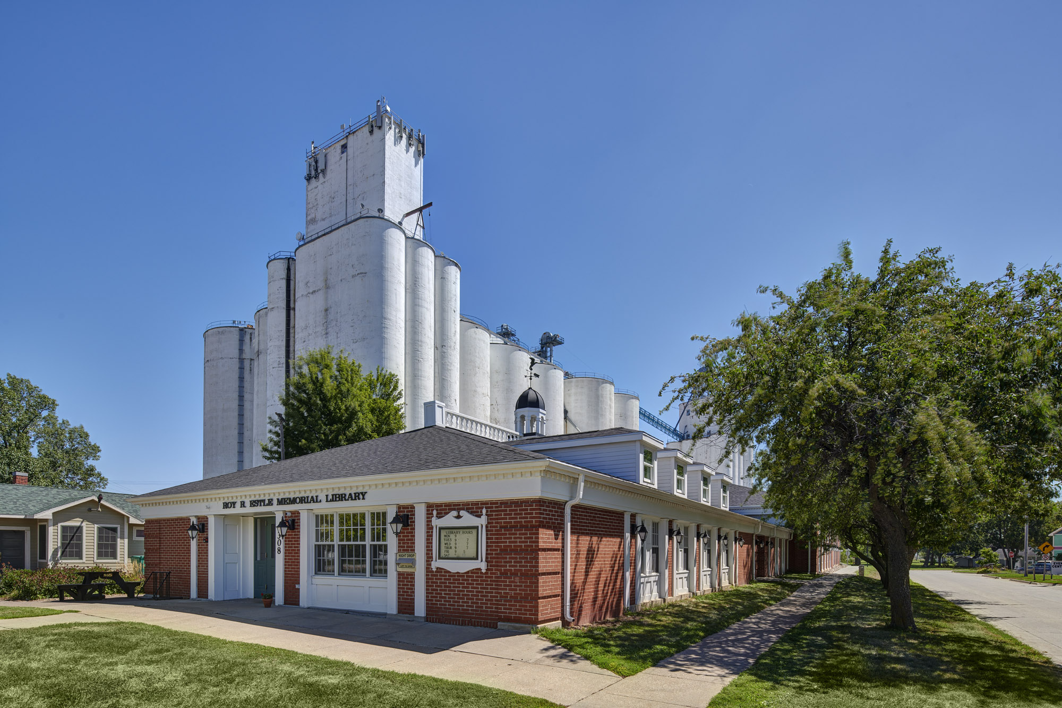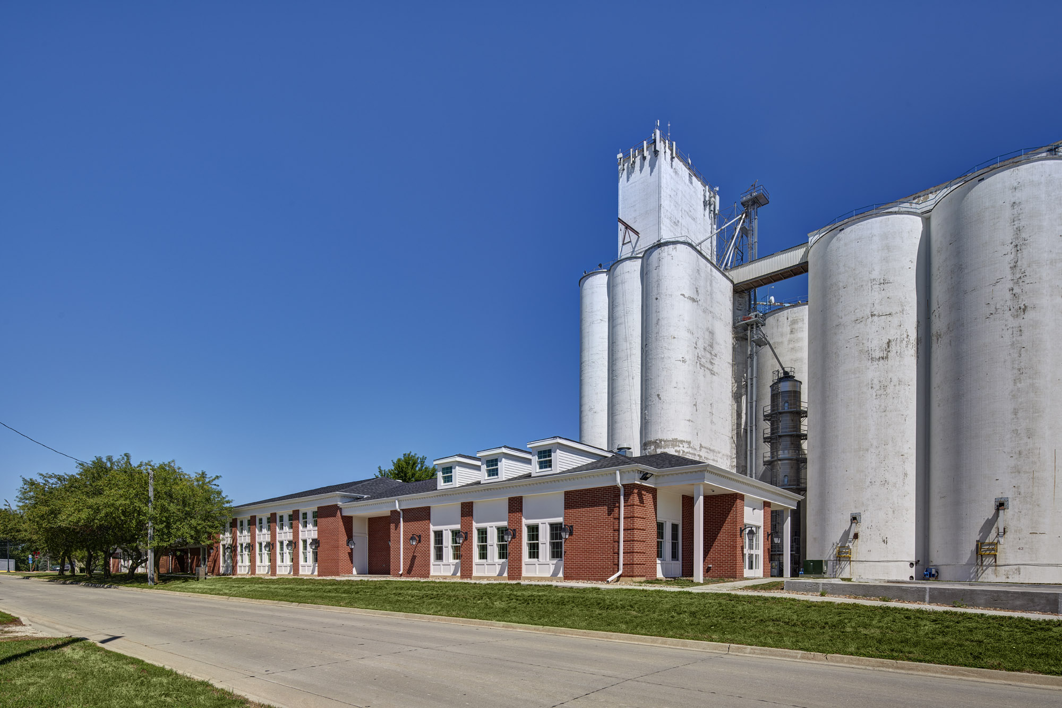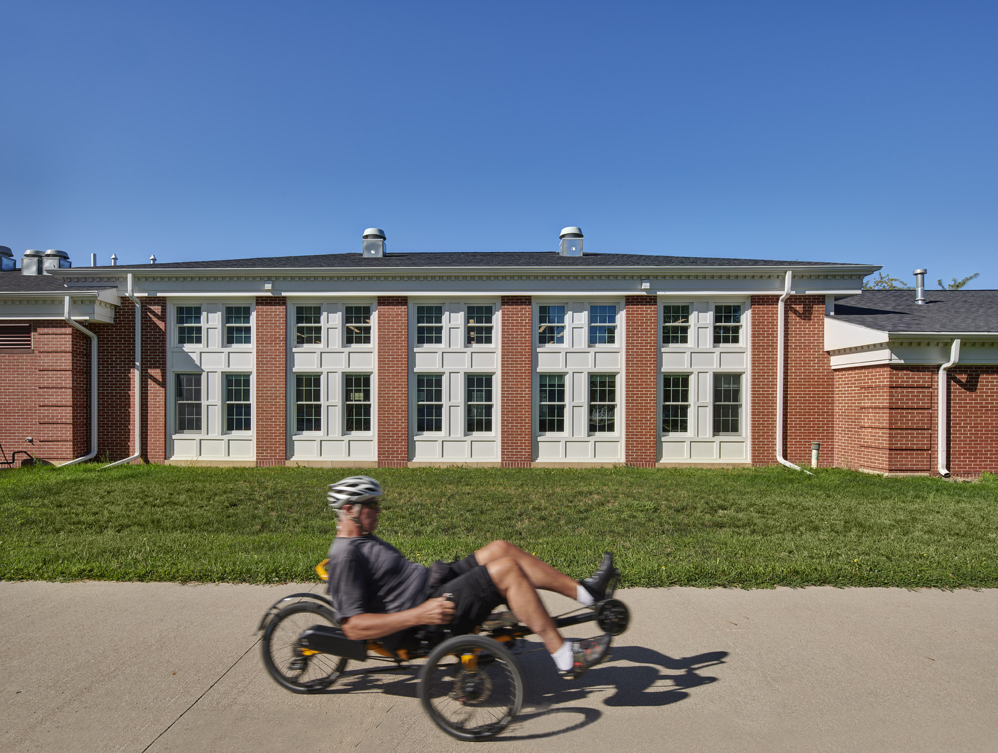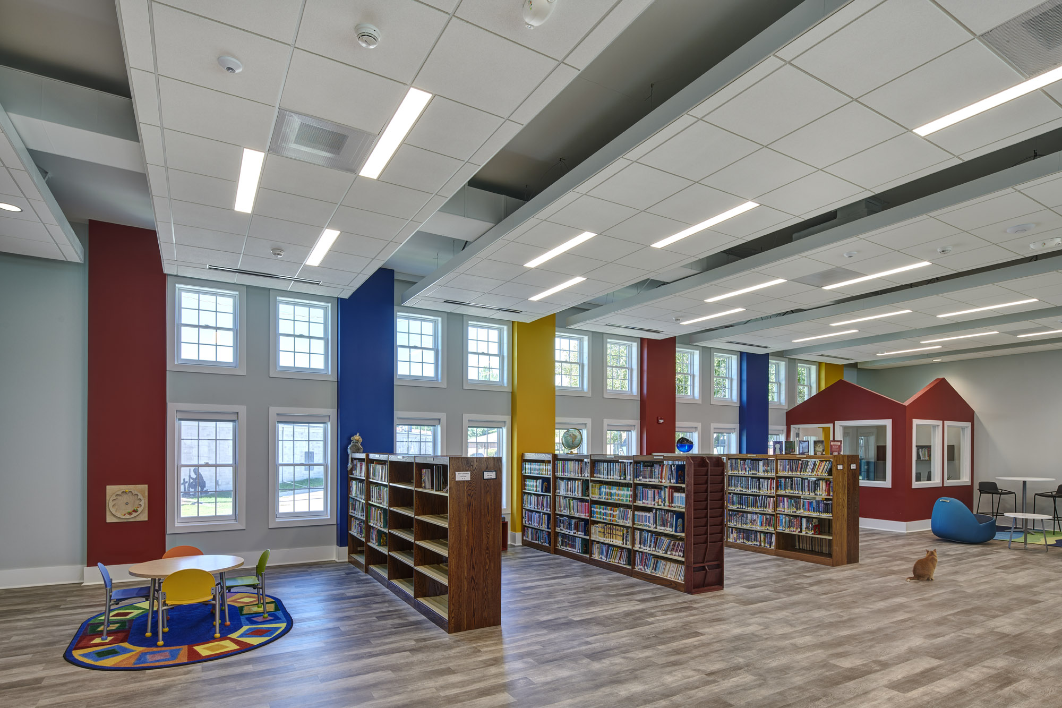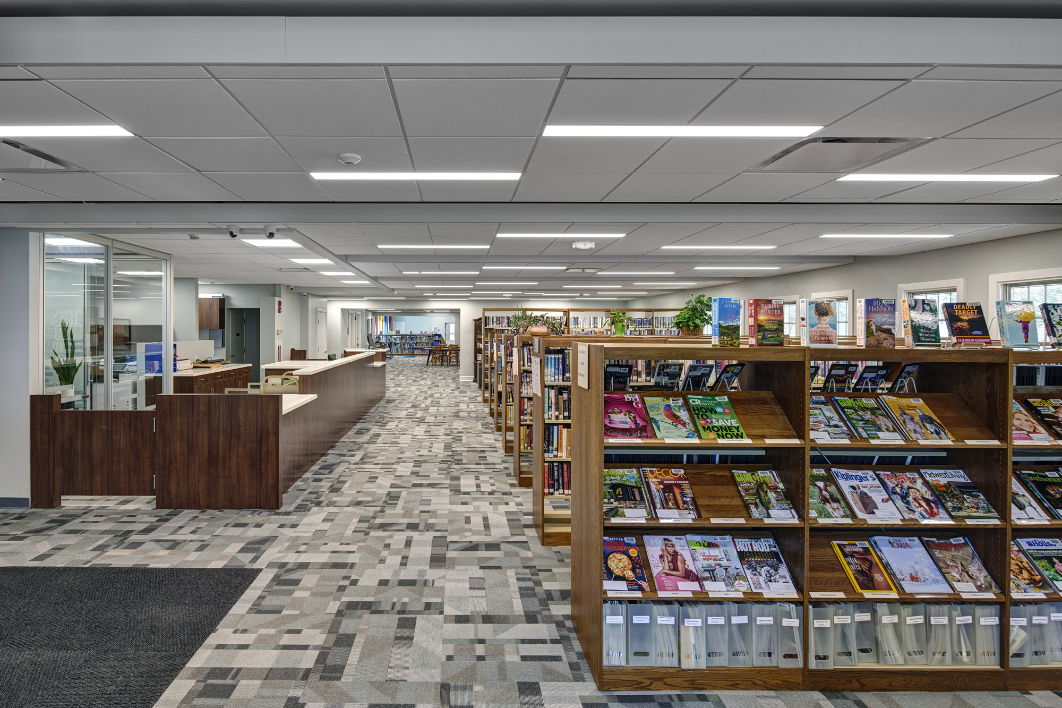Project Description
The City of Dallas Center had outgrown the Roy R. Estle Memorial Library, and the design team needed to find a solution. With a requirement for approximately 10,000 square feet, including dedicated areas for children and programs, a 5,500 square feet addition was essential. But there were hurdles to overcome – the existing 1970s building, designed by architect Bill Waggoner, had a limited 50′ wide site, and officials were worried about ending up with a monotonous “boxcar” building.
Pelds Design Services was chosen as the team tasked with breathing new life into the library. They tackled the challenges head-on with innovative thinking. Horizontal and vertical offsets were strategically employed to break up the building’s length, while dormers were added to the existing roof to match the new addition seamlessly. On the outside, the team carefully replicated the exterior detailing of the original building, ensuring a harmonious blend of the old and new.
Inside, the focus was on creating a dynamic and inviting atmosphere. Varying ceiling heights and a thoughtful ceiling detail were incorporated to add visual interest and dispel the sense of length. The result was a space that captivated the imagination and encouraged exploration.
Moreover, recognizing the importance of accessibility, the project also included a much needed parking lot, making the library even more welcoming to the community.
In the end, the Roy R. Estle Memorial Library stood as a testament to the success of the thoughtful and innovative approach. The new addition seamlessly expanded the facility while preserving its original charm. The City of Dallas Center now boasts a modern library that caters to the needs of its community while paying homage to its treasured past.
