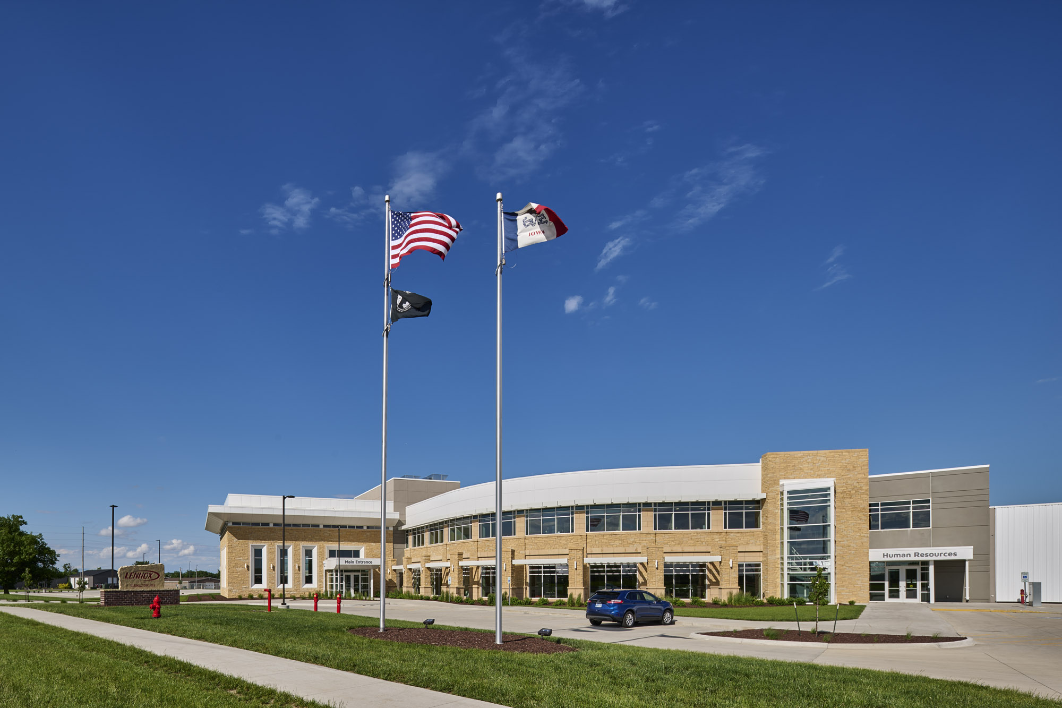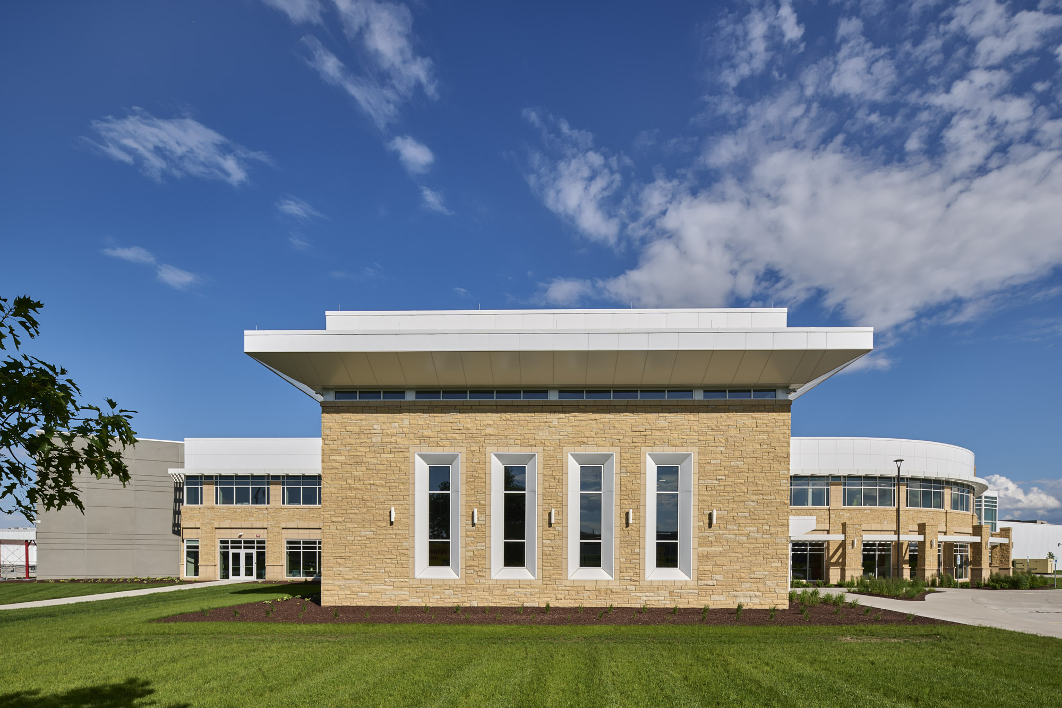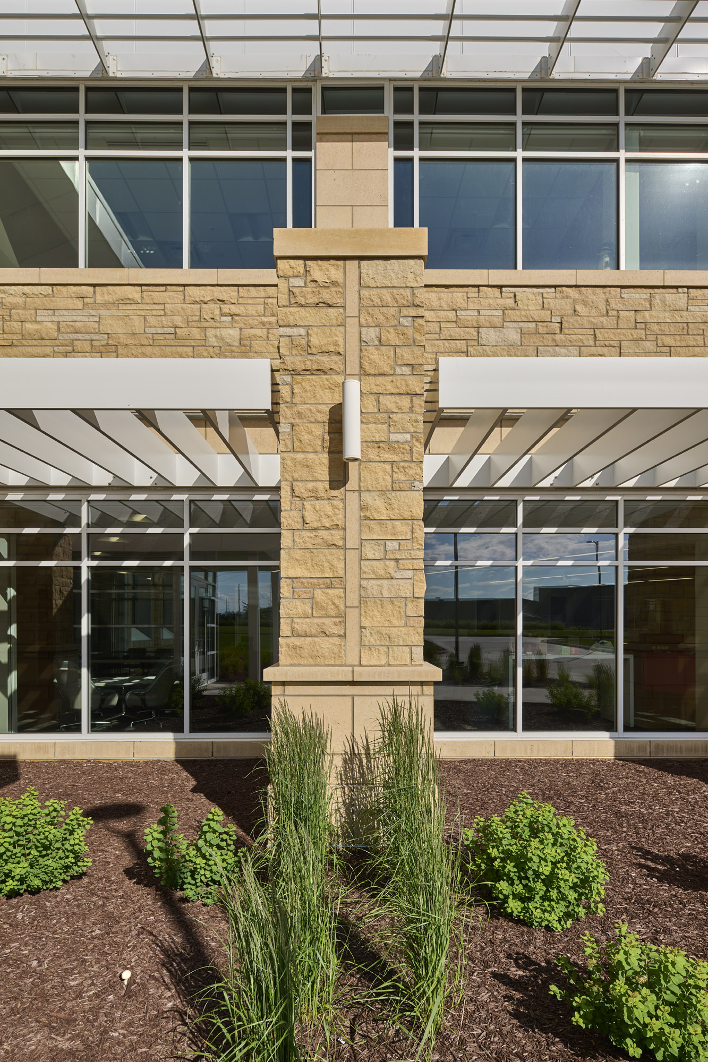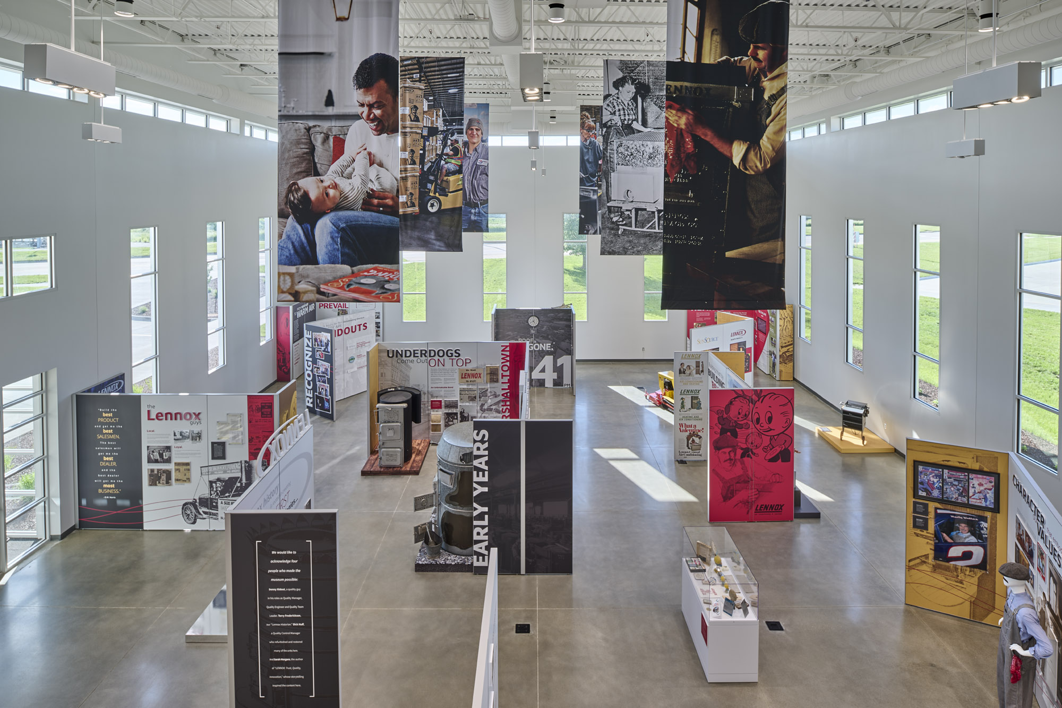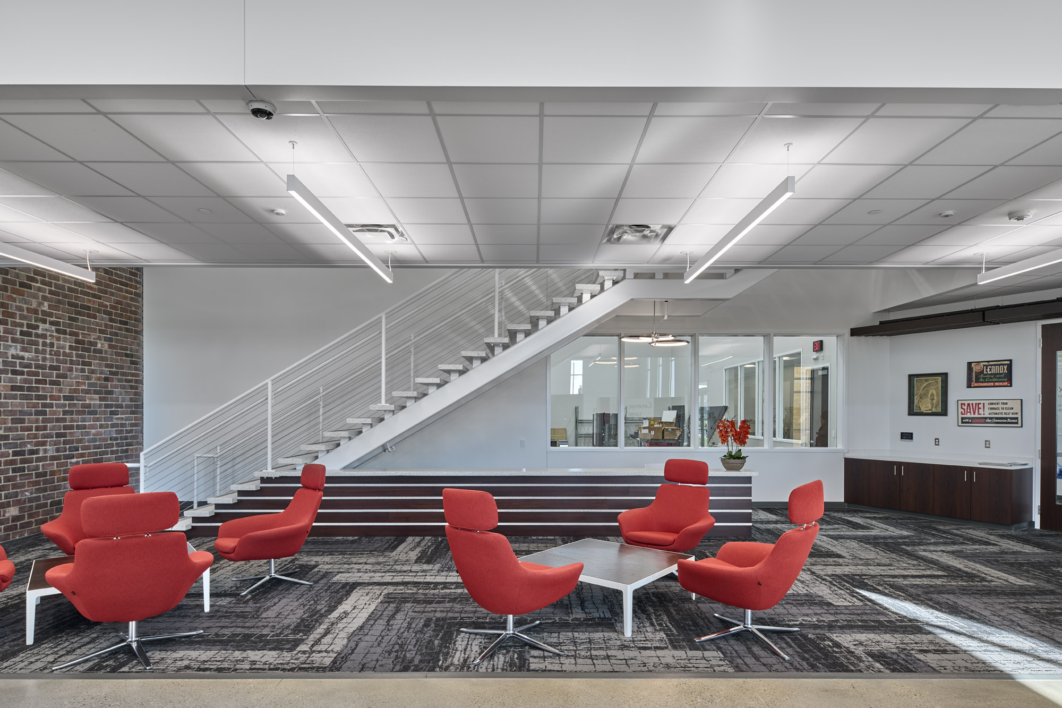Project Description
In July 2018, an EF-3 tornado wreaked havoc on Marshalltown, Iowa, causing severe damage to Lennox International’s production facility and regional office building, a historic structure that had stood for decades. Amid uncertainty about the company’s future in the city, Lennox made a firm decision to rebuild and stay put. Pelds Design Services was honored to be part of the team assisting Lennox in this crucial endeavor.
Given the urgency, the team swiftly devised a plan for a new 106,000 sq. ft. production space to replace the smaller buildings lost in the storm. After careful consideration, they opted for a conventional approach, seamlessly integrating the new building with the existing facility and the upcoming office building.
Pelds Design Services joined the project during the office building’s conceptual phase and collaborated closely with Lennox’s leadership to finalize the designs. The result was a complete transformation of the office building’s appearance, driven by a core philosophy of demonstrating Lennox’s commitment to Marshalltown’s community.
The impressive 40,000 sq. ft. office building, spanning two floors, now features a striking colonnade outside the first-floor offices, a gracefully curved facade, a welcoming museum space serving as the main entrance, areas dedicated to sales training, and product testing rooms. Materials like natural limestone, aluminum composite panels, and glass storefronts were thoughtfully chosen, adding a touch of authenticity and modernity to the structure.
The revitalized Lennox complex stands as a testament to resilience, embodying the company’s dedication to the city that has been its home for generations. The project has not only rebuilt a physical space but also reaffirmed the enduring partnership between Lennox and Marshalltown, inspiring hope for a brighter future.
