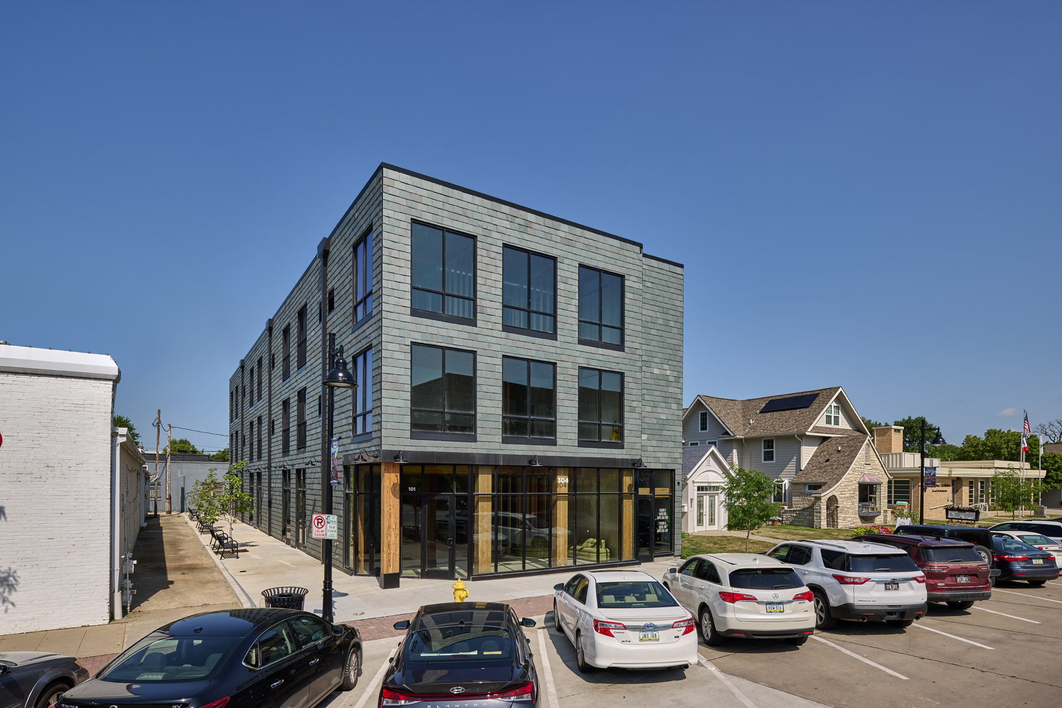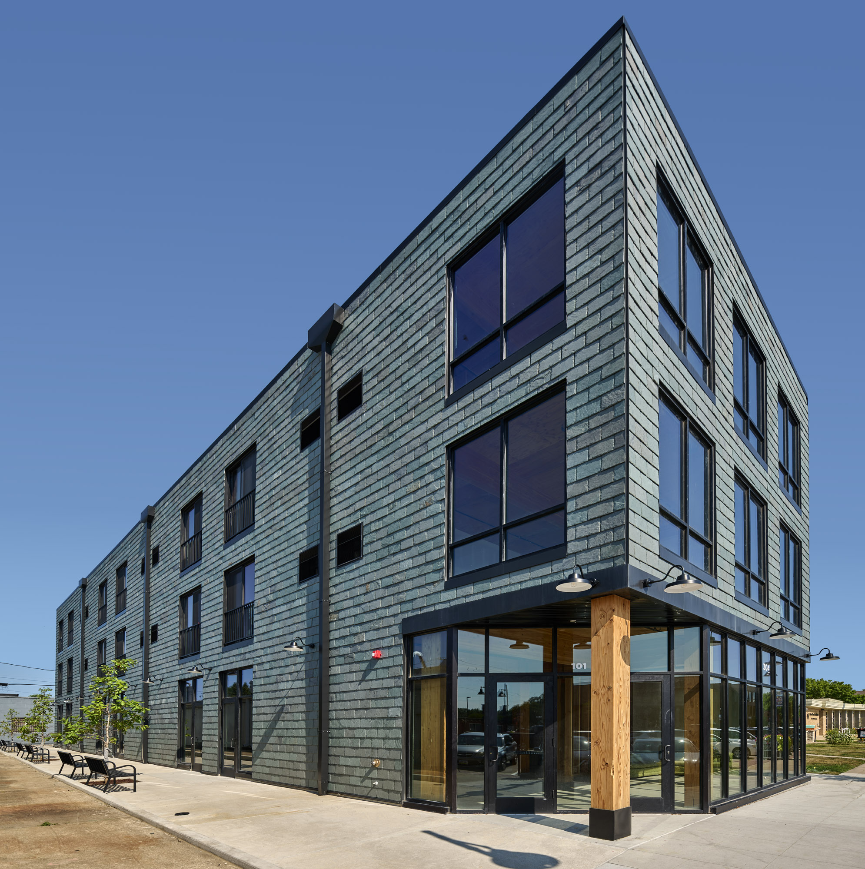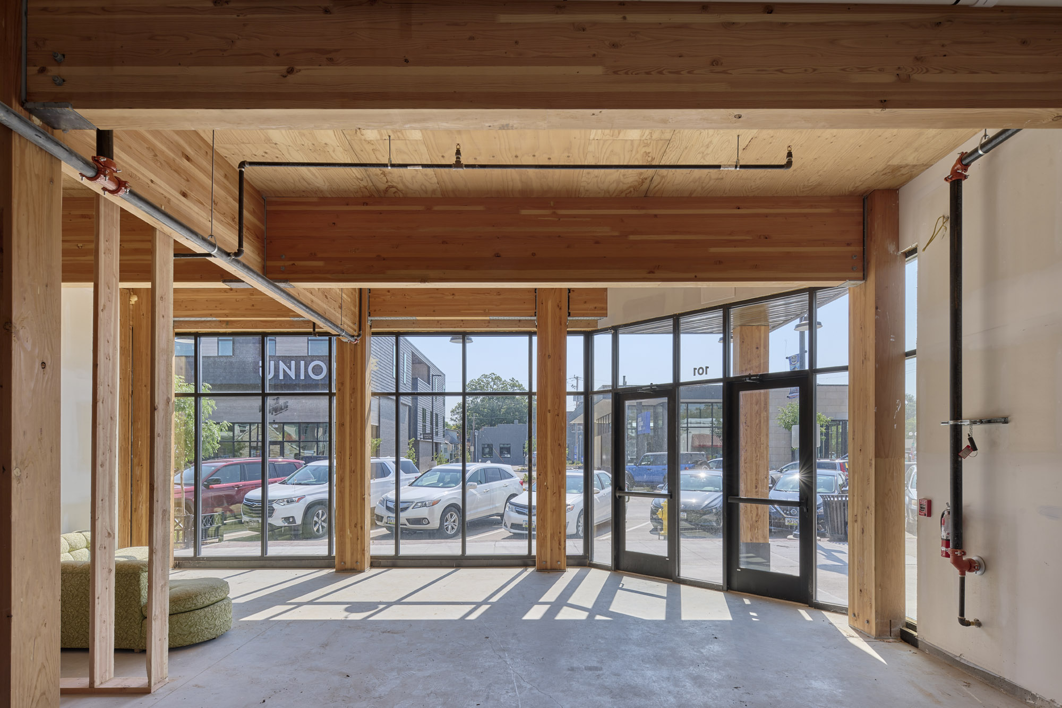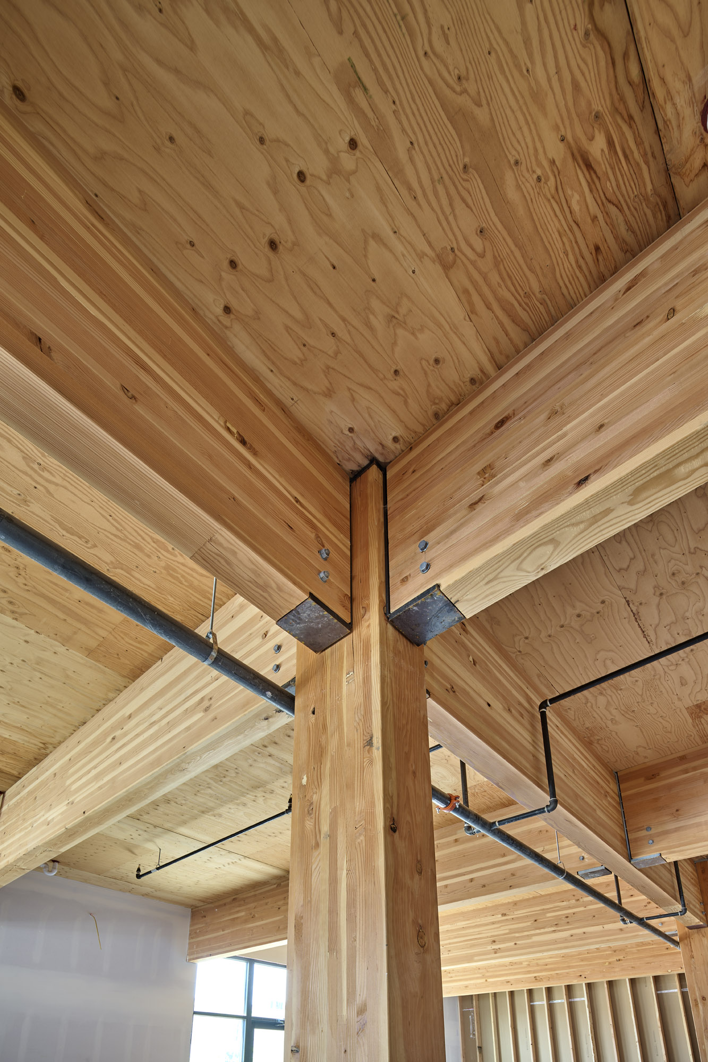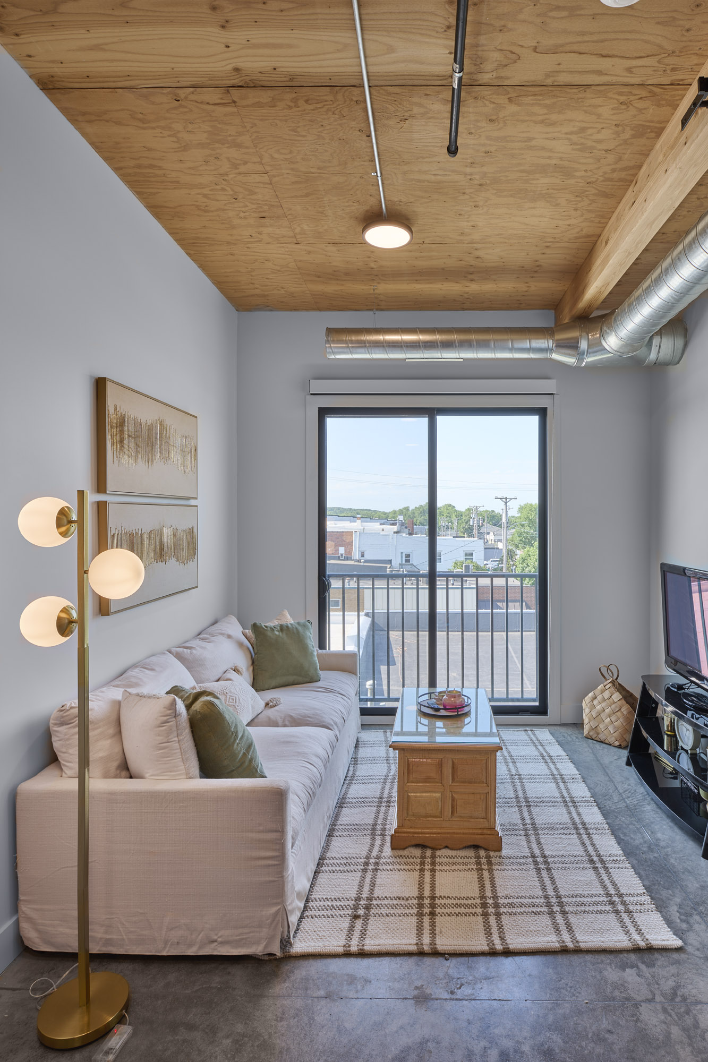Project Description
Junction Lofts harmonizes modern design trends with the rich architectural heritage of Valley Junction. A delicate touch was required to honor the historic essence of the neighborhood while embracing contemporary concepts and aesthetics.
This project faced the scrutiny throughout the site plan approval process. Undaunted by the challenge, the team undertook precedent studies, analyzing the historic fabric of the neighborhood. Armed with an understanding of the details of the surrounding buildings, they incorporated these elements into the design of Junction Lofts. Simultaneously, the client’s desire for modern materials found expression in the use of mass timber framing and natural slate tiles for the building’s exterior.
The result of this effort is a three-story structure, showcasing a mass timber frame. The ground floor boasts inviting retail spaces, while the upper levels combine residential units and commercial offices. The building opens up to an outdoor area along its southern flank, providing a welcoming retreat for shoppers and residents alike.
Within, glue laminated columns and beams grace the ground floor, and every space bears witness to the elegance of Mass Plywood Panel (MPP) floor planks, serving as striking ceilings. Even the main stair, a work of art in its own right, is constructed using MPP. The exterior cladding is a fusion of metal panel, natural slate tiles, and glass. Attention was paid to the minutest details, ensuring that the modern materials pay homage to the historic surroundings, even down to the meticulously crafted windowsill details.
This project holds distinction on multiple fronts. It is believed to be the first residential structure in Iowa to incorporate mass timber construction, setting a bold precedent for future innovation. Notably, it proudly holds the distinction of being the first building in the state to receive the US Forest Service Wood Innovations Grant for Environmentally Progressive Design.
