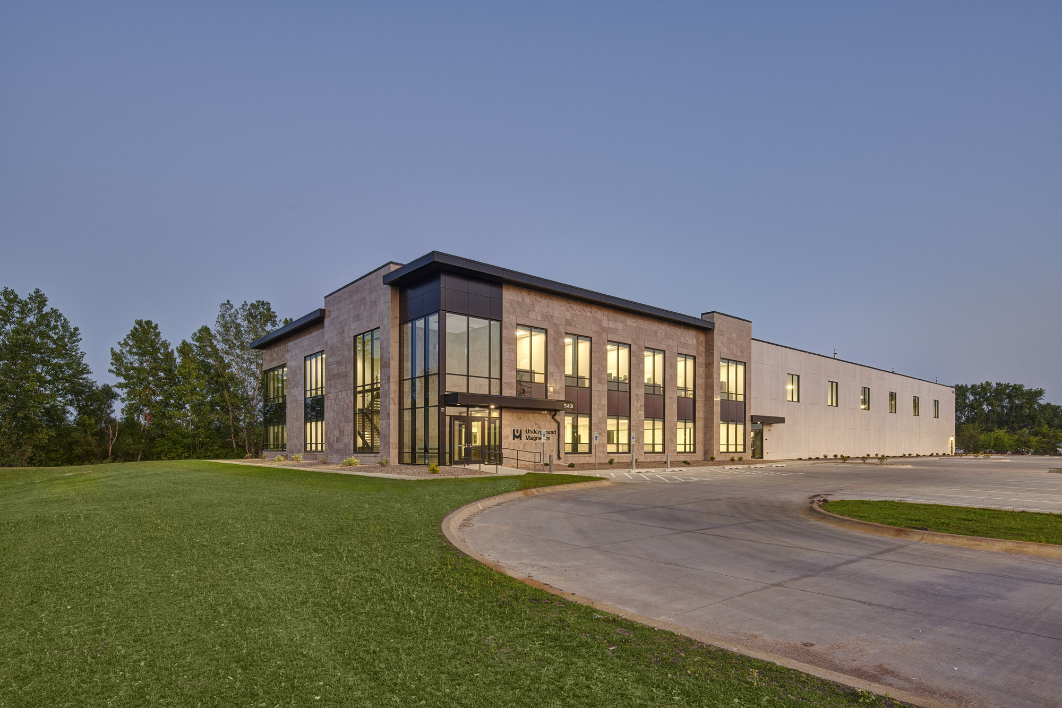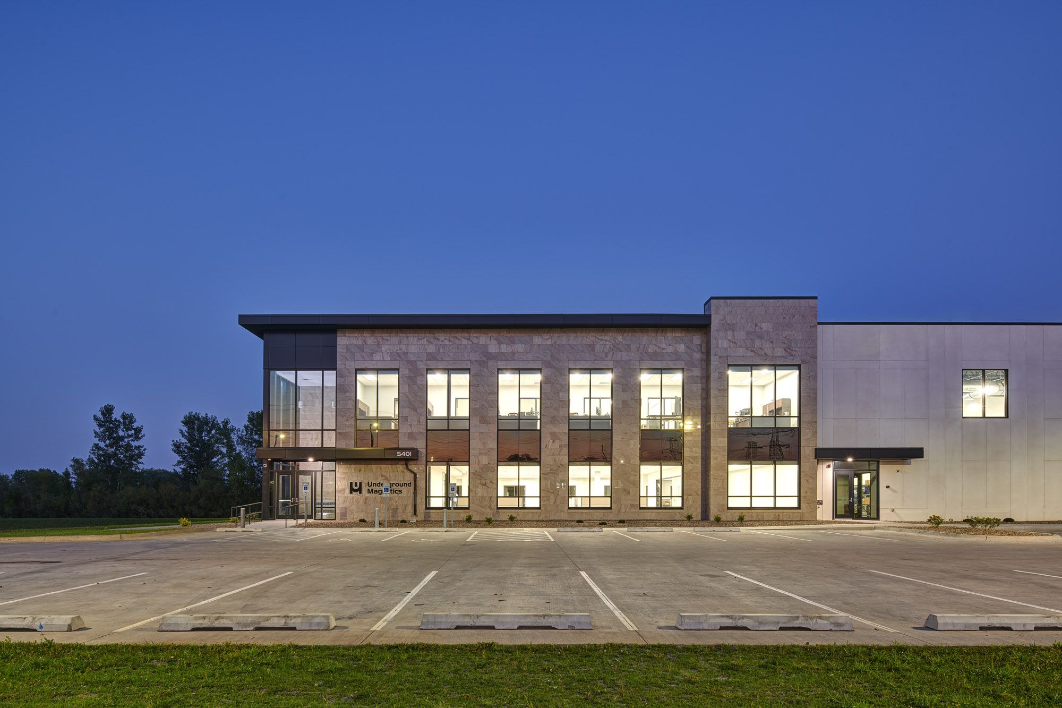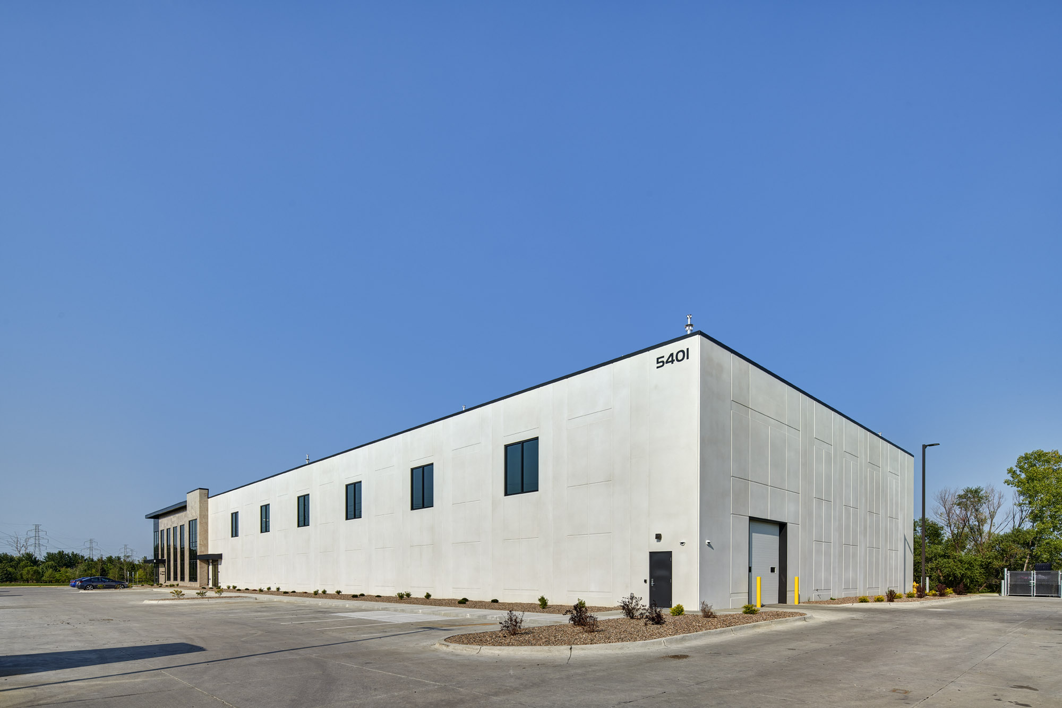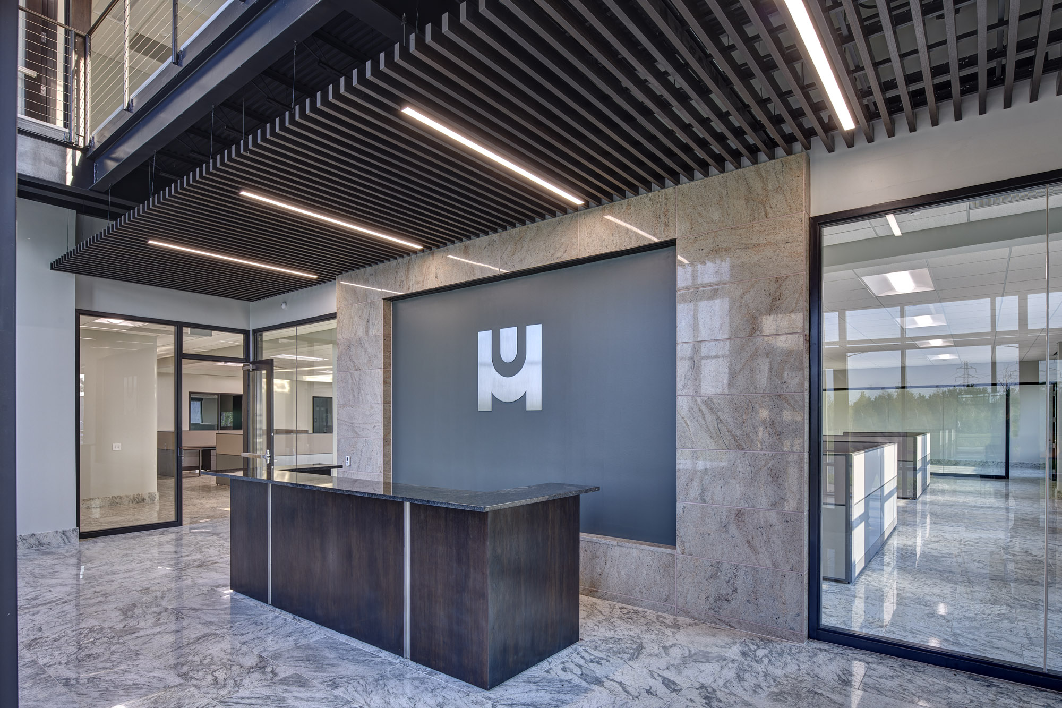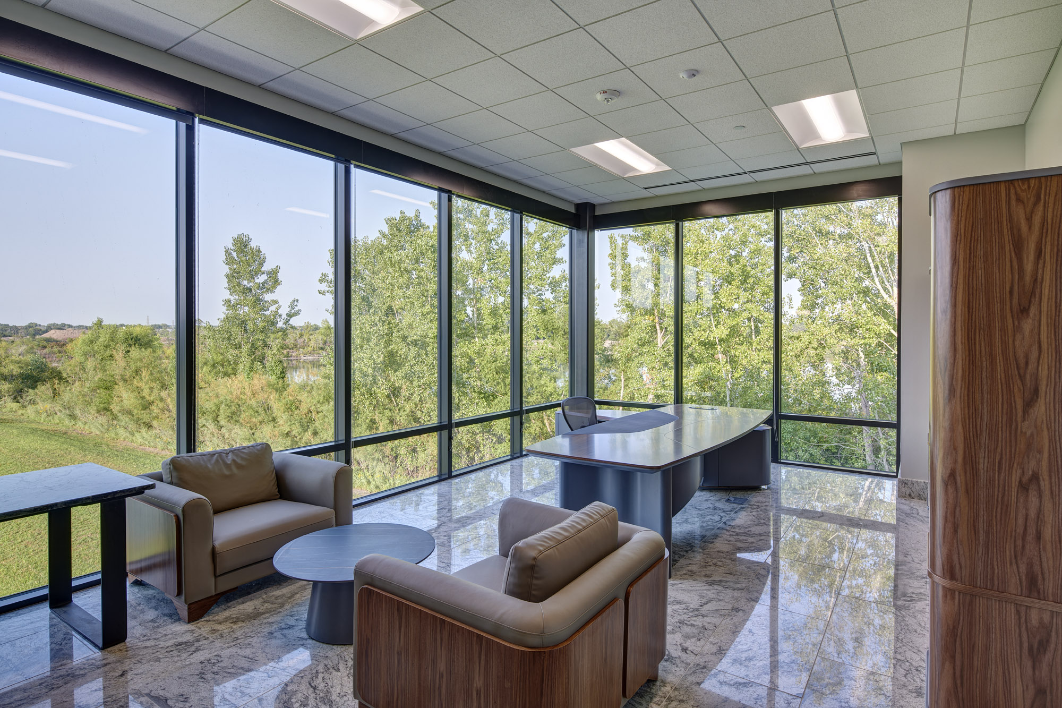Project Description
This was the second project that Pelds Design Services developed for Underground Magnetics, a renowned international manufacturing company with operations in China, India, and Iowa. The company’s rapid growth demanded a larger facility, so Pelds was tasked to design an expanded space to accommodate present and future needs. The design team collaborated closely with the owner to develop a comprehensive building plan and exterior design. The owner’s vision was to create a timeless and functional space with ample room for future growth while preserving the site’s natural beauty.
The site, spanning 9.5 acres next to a quarry pond, was once a tree nursery. To embrace the surroundings, the building was strategically placed to capture scenic views of the existing pond. The team designed a new pond as part of the stormwater management system. To retain the natural touch, they relocated nearly two hundred trees from the former nursery to other areas on the site. The outcome is a building nestled amidst the trees, with beautiful views of both the new and existing ponds.
The building comprised an 18,500-square-foot, two-story office space, along with a 20,000-square-foot warehouse and production area. Inspired by their stone-clad overseas facilities, the owners aimed to replicate the same aesthetic in their US building, opting for granite, imported from India, as the primary material for the office portion. The imported granite panels are complemented by glass curtain walls, and metal trim. The warehouse and production space were crafted from precast concrete panels.
During the final stages of design, the Pelds team brought on The Weitz Company as the Construction Manager. This proved crucial when the Covid pandemic hit, causing material shortages. The early bid packages allowed them to secure essential items despite the challenging lead times. The result is a successful project, standing proudly amidst the scenic beauty, a testament to resilience and collaborative efforts.
