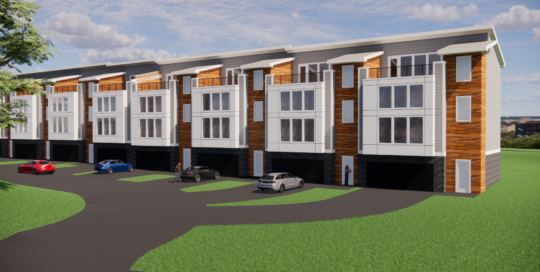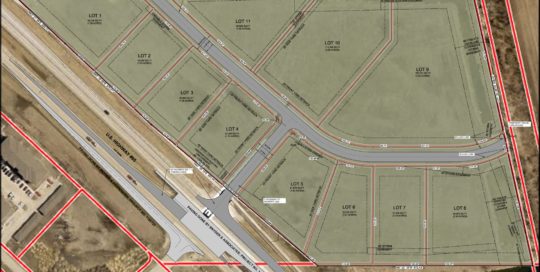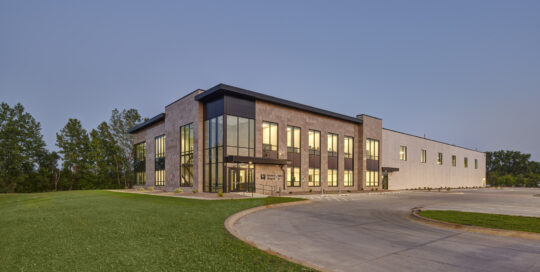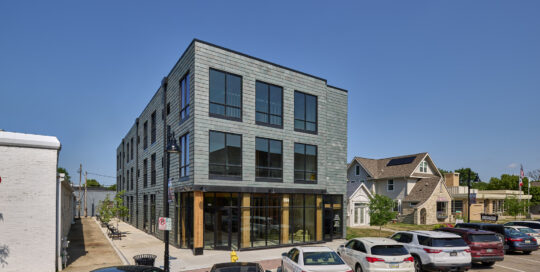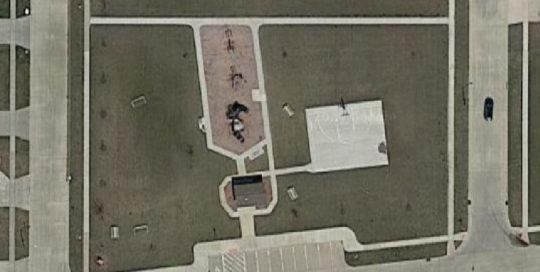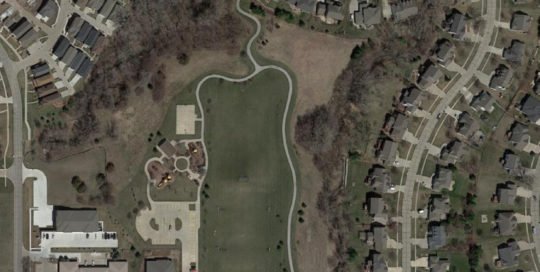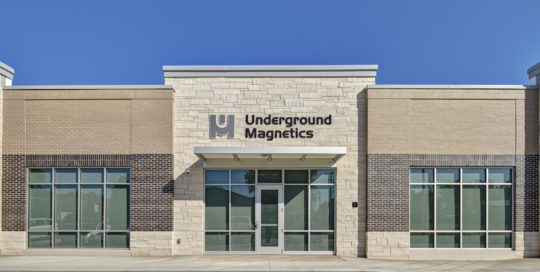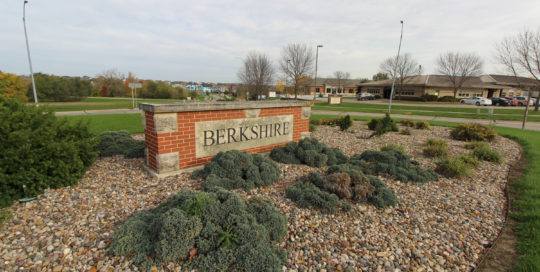The Pines is a luxury townhome development nestled within the prestigious Glen Oaks golf community in Des Moines, Iowa. This exclusive project is situated on one of the last remaining buildable lots in the community, offering a rare opportunity to own a modern and sophisticated townhome in this sought-after location. The Pines at Glen Oaks [...]
Bondurant Industrial Park
Daniel Willrich2021-12-09T13:54:53+00:00The Bondurant Industrial Park is a project that Pelds Design Services designed for the Premier Companies land development division. The site is 21.54 acres along highway 65 in Bondurant, Iowa which we split into 11 lots ranging in size from 1 acre to 4.5 acres. The design of the project included a street system throughout [...]
Underground Magnetics II
Daniel Willrich2023-07-24T14:11:09+00:00This was the second project that Pelds Design Services developed for Underground Magnetics, a renowned international manufacturing company with operations in China, India, and Iowa. The company's rapid growth demanded a larger facility, so Pelds was tasked to design an expanded space to accommodate present and future needs. The design team collaborated closely with the [...]
Junction Lofts – Valley Junction
Daniel Willrich2023-07-24T13:48:49+00:00Junction Lofts harmonizes modern design trends with the rich architectural heritage of Valley Junction. A delicate touch was required to honor the historic essence of the neighborhood while embracing contemporary concepts and aesthetics. This project faced the scrutiny throughout the site plan approval process. Undaunted by the challenge, the team undertook precedent studies, analyzing the [...]
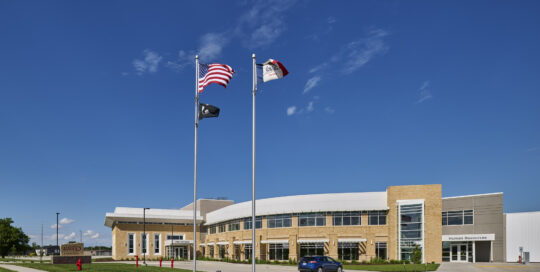
Lennox International, North Manufacturing and Administration Office
Daniel Willrich2024-07-15T16:47:54+00:00In July 2018, an EF-3 tornado wreaked havoc on Marshalltown, Iowa, causing severe damage to Lennox International's production facility and regional office building, a historic structure that had stood for decades. Amid uncertainty about the company's future in the city, Lennox made a firm decision to rebuild and stay put. Pelds Design Services was honored [...]
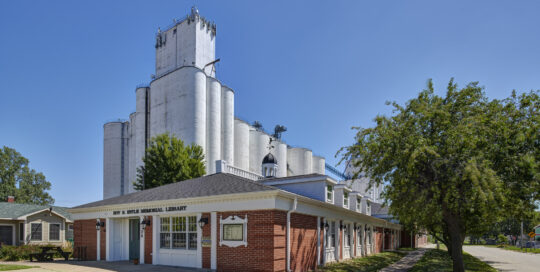
Roy R. Estle Memorial Library Addition and Remodel, Dallas Center, Iowa
Daniel Willrich2023-07-24T14:20:13+00:00The City of Dallas Center had outgrown the Roy R. Estle Memorial Library, and the design team needed to find a solution. With a requirement for approximately 10,000 square feet, including dedicated areas for children and programs, a 5,500 square feet addition was essential. But there were hurdles to overcome - the existing 1970s building, [...]
Grant Park, Waukee, Iowa
Daniel Willrich2021-01-17T23:36:32+00:00Pelds Design Services was contracted by a local developer to provide design services for a new residential sub-division in Waukee, Iowa. The site is between LA Grant Parkway and the future, at the time, Grand Prairie Parkway. As a part of the project, the developer was to include a neighborhood park that Pelds Design Services [...]
Country Club Glen Park
Daniel Willrich2021-01-17T23:30:51+00:00Pelds Design Services was contracted by a local developer to provide design services for a new residential and commercial sub-division in Clive, Iowa. The site is just north of Hickman and east of Alice’s Road. As a part of the project, the developer was to include a neighborhood park that Pelds Design Services also provided [...]
Underground Magnetics
bluefrogwebsites_m04hd62021-01-04T20:32:31+00:00Underground Magnetics is an electronics manufacturing company based in China. Their US operations was growing quickly and they needed a new space to move their office and production facility. The owners knew this location would not be their final location for the company, so part of the charge was to consider an exit strategy that [...]
Berkshire Commons Office Park
bluefrogwebsites_m04hd62017-12-07T16:04:57+00:00Berkshire Commons Office Park in Clive, Iowa is comprised of 17 commercial lots where Pelds was the primary design consultant. Design for this project included a master plan, park planning and construction documents for paving, storm sewer, sanitary sewer, utilities and grading. By using value engineering techniques as opposed to conventional design methods, Pelds designed [...]
